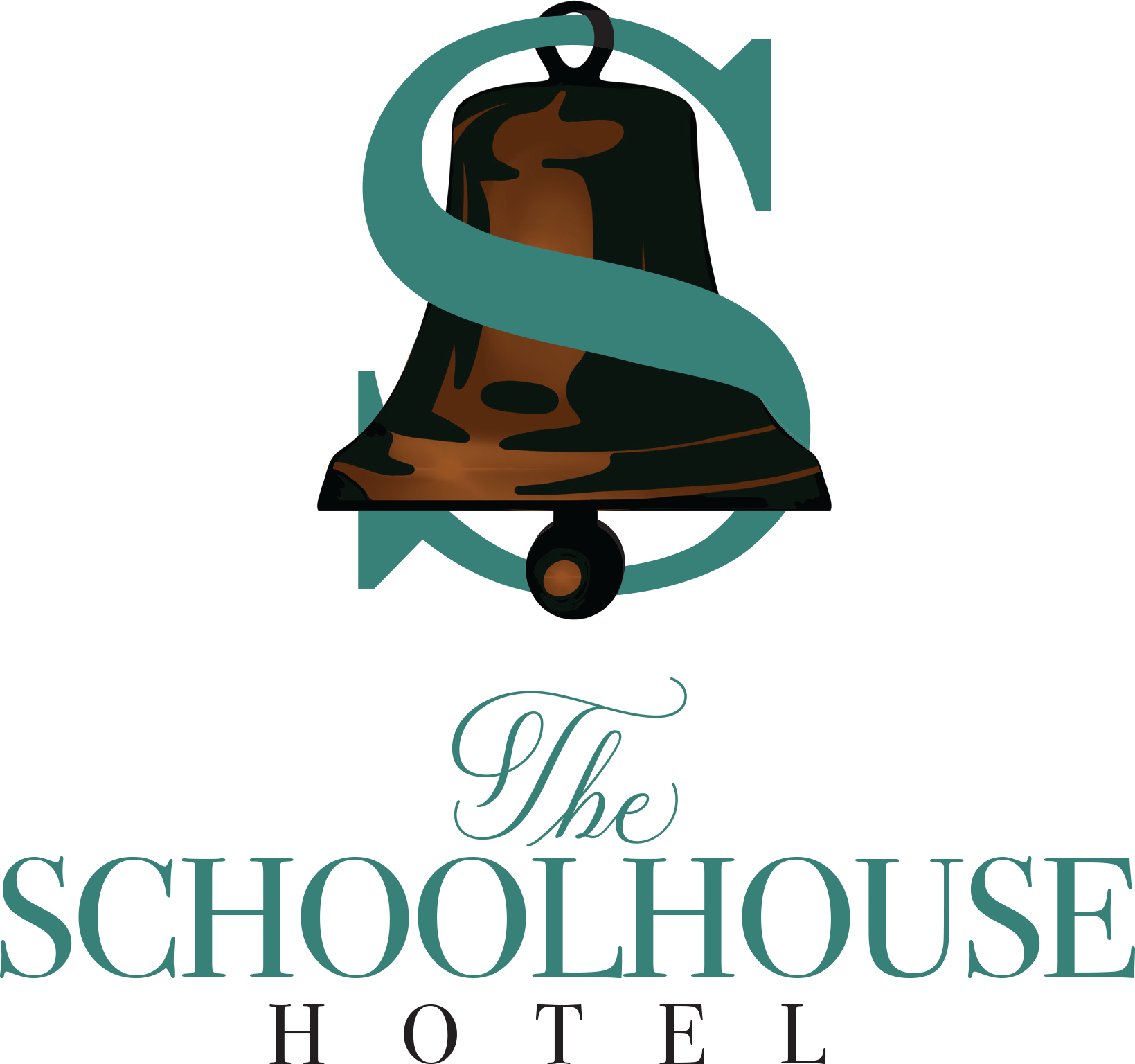Accessibility at The Schoolhouse Hotel
Here at The Schoolhouse Hotel we are dedicated to providing excellent service to all of our guests, especially our guests with disabilities. During the design phase of our hotel, we took great strides in making sure all persons will have access to the hotel and its restaurants and amenities. To that extent, below is a list of some of The Schoolhouse Hotel’s accessibility features listed by space and/or amenity
General
• Interior surface colors are within cool range (blue, green, brown, black)
• Limited graphics on wallpaper, flooring, ceilings, etc.
• Lighting shall have lens to limit view of lighted bulbs
• Horn and strobe devices for fire alarm devices
Entry
• Synthetic grass area for guide animals
• Covered porte-cochere with direct access to vestibule
Vestibule / Lobby
• Automatic sliding doors at the vestibule
• Low pile walk-off mat in vestibule
• Hard walking surface in lobby
• High/low roll-in counter at service desk with front roll-up
• Jeenie available for use to interact with our team using ASL
• Space for wheelchair / scooter storage
Restaurant / Bar
• High/low counter at bar top with front rollup
• Bartender will stand 6” lower than patron for enhanced eye level interaction
• Space for wheelchair / scooter storage
• Majority of tables are designed for accessibility
• Low windows to exterior for increased daylight and views
• Accessible toilet rooms
Ballroom / Stage
• AV screens on each wall, allowing a 360° view
• Space for wheelchair / scooter storage
•Stage to have electric lift for access
• Accessible toilet rooms
Guest Rooms / Guest Toilet Rooms
• Key fob / phone app access to guest rooms
• Limited obstructions in bedroom
• Outlets within accessible reach and in locations for charging equipment
• Touchpad control of toilet (lift and lower seat, flushing, cleaning, bidet)
• Roll in / transfer shower
• Rooms with bathtub will utilize hydronic body lift
• Sink - low counters with ability for front roll-up
• Access to linens and toiletries are within reach range
Suite Rooms / Suite Toilet Rooms
•Key fob / phone app access to guest rooms for the suites.
• Limited obstructions in bedroom
• Outlets within accessible reach and in locations for charging equipment
• Touchpad control of toilet (lift and lower seat, flushing, cleaning, bidet)
• Roll in / transfer shower
• Bathtub will utilize hydronic body lift
• Sink - low counters with ability for front roll-up
• Access to linens and toiletries are within reach range
• Rooms have sound insulation in walls, floors and ceilings to reduce noise transfer
• Space for wheelchair / scooter storage
Fitness Room / Meditation Room / Meeting Room
• Space around equipment is designed to promote accessibility
• Lighting control to promote calming and visual aid
